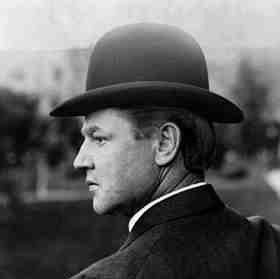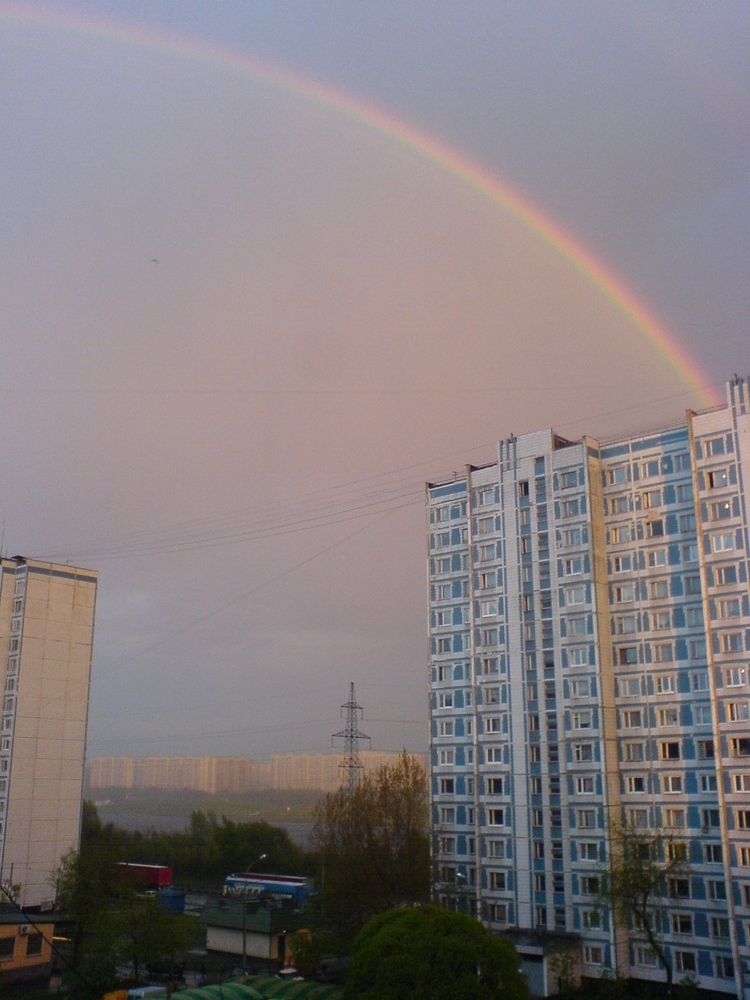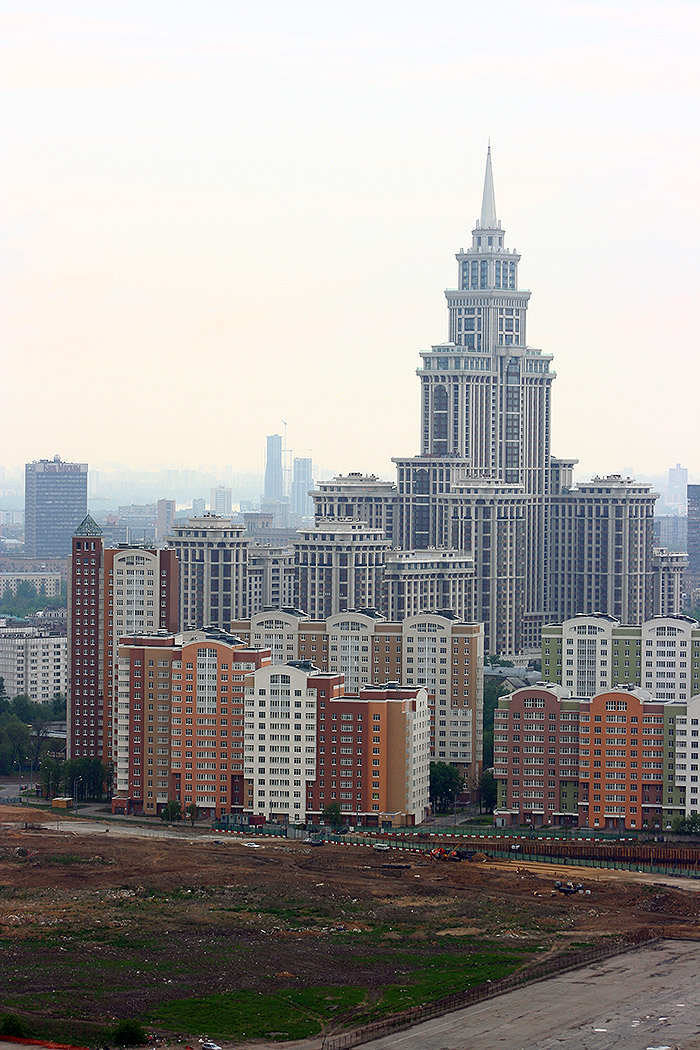QatzelOk
Ideally, housing should be inexpensive (3 to 4 story row houses) and the rich and the poor should be housed in the same neighbourhoods and in similar looking buildings.
But such low houses make it actually more expensive since the amount of people housed does only efficient type, in many respects.
Environmentally non-obtrusive transportation such as mass transit and cycling should be given priority over other more damaging and dangerous forms of transport.
I suppose cycling is good for short distances, but how can bicycles replace buses, underground and cars? People can cycle where they want anyway, without priority being given to them, but cycling is limited to a small nearby area...
Private homes should be allowed to be customised by their owners or tenants. In the case of tenants, modifications should be either reversible, or - if permanent - approved by the owner (even if it is the city or state)
Well, those types of houses are for villages, and yes, of course people who live in them should build/decorate/modify them....))
As a priority. Housing people inexpensively is just as important and should be given equal priority.
Well, yeah, that's more or less definite
Kirof Those areas are good, but I think with the new novostroykas, they have been a bit crowded - just like the areas around Tsaritsyno and Pechyatniki in the south...
Because before the houses that stood there were by plan, and everything was arranged neatly, so there would be lots of space - but now, after that Moscow land sale rush, all the land there has been taken and squeezed for money - so, we get all these new blocks appearing and crowding the place... And most of the apartments are just used for renting out to tadzhiks and for investment in property of people who have too much money
The areas you have showed - I can even see the former loose checker/square pattern of houses with all the other houses spoiling it. But it's not bad really, compared to some other areas.
Also, I am used to living in an area with mostly 5-floor brick houses, with a few loosely scattered 12-floor houses, so whenever I am around dense tall houses I feel oppressed a bit
So, I think when building tall houses, they should be built very loose- that's the whole purpose of them, so the building density is low.
The photo you gave of Novokosino shows a far better plan, without as many intrusions - that's more or less a perfect plan (if not counting the balconies, I hate them too)
By the way, do know any place where all the standard designs of houses are listed?
Well, the internet is stuffed with typical planes of cottages/dachas from different agencies... I have never searched for general typical plans, since I have a lot of books on this, and on internet it's all private companies anyway. But still, they do use a lot of soviet standard designs, sometimes modified, sometimes not.
I can't show much, here is some:
http://rosrealty.ru/foryou/houses/ http://www.novosel.info/modules.php?op= ... file=index http://m2-realty.ru/?doc=series_all Here is a book:
http://www.ismart.ee/books.dll/viewitem?code=3156055 ---
Or, just search in rambler or something "типовая планировка домов"...
But I don't know any on-line universal list of the designs.
Really, I like the tall construction because it makes it possible to have both a lot of people settled, and preventing urban sprawl, allowing the forests and parts to exist(Though unrestricted dacha building is a problem now). Also, people don't have to be holed up in their homes because everything is close by and you can just get to the forest on a train, which you can't do in America.
This is exactly the key philosophy to city development. I don't even need to add anything.
Of course, there are many other advantages of this also. For example, the increased social aspect, reduced isolation - people tend to live in the podyezd communes, and also the yard space around the house gives area for children to play around together, for people to sit around and chat, for drivers to chat while fixing cars, etc. There's also increased social awareness - you're under observation from the commune, and this acts a good order keeping mechanism.
For example, in this draft are the 10 and 10a microdistricts. There the plan is to occupy the area of 0.56 square kilometers(0.23 square miles) with as many people as possible without sacrificing recreational areas. The result is space for 13.5 thousand people, 3 full course(as opposed to elementary, middle, high, 1-11) schools fitting 825+200, 550, and 550 children, 4 daycare centers fitting 110, 110, 150, and 220 children, a polyclinic that can service 750 people, and a shopping-public centre that is 13000 sq. m. and employs 365 people, and covered parking for 2100 cars. The apartments will have 35 square meters per person. At the same time there will be enough squares, playgrounds, and soccer fields to suit the community.
At the same time it's ecologically safe as the tall buildings shield recreational areas from the fumes of the Nosovikhinskoe highway that goes on the route Moscow-Zheleznodorozhnyi-Chernoe(ends there as Soviet St.).
Ah yes, thanks for the plans, I printed them off... Although I don't generally know about the things going on outside of Moscow, I think a friend of mine might be involved in the planning in Reutov, since he lives there (moved there from Moscow some time ago)...
Oh, and about houses shielding recreational areas - this is true, that's why the entrances and yards are always on the side away from the road.
Of course 5-story khruschevkas that Qatz probably likes are their unique beauty and it's sad to see them go... They were built in the late 1950's early 1960's as a response to the American suburban explosion. They only had 9 square meters per person but made the Soviet Union the leader in residential construction in square meters per person as they were pre-made blocks that were put together, letting one brigade build one story in a less than a month(a stakhanovite brigade made a story a week) and had a combined restroom/bath and a very small kitchen. By the way the early suburb homes were really small and cramped too.
Well, in those times Hrushev had a priority to pulls people out of communalkas and basement areas, to have one apartment for each family, and the hrushevkas were a short-term solution to this. They were supposed to be demolished 20 years later, once the better houses were ready. gradually, people would move from them to the better houses.
I don't really have anything against hrushevkas, and in fact they are quite dear to me, hehe)))) I don't think there's any particular reason to knock them down unless they are not safe in some way (that happens sometimes). The recent attack on them in Moscow is just another aspect of the new Luzhkoffcity - to squeeze the land for all it's worth. And that's just in Moscow, you see - elsewhere hrushevkas are still in great esteem, hehe.
But as I said, they are best for workers' settlements more.
Also, what do you think about Stalinist Revival?
Yeah, there were a few now stalinist towers built. he closest one to me is the one on Sokol, and it is the one you have shown. I can see in all the way from Voykovskaya...
Well, it's good, what can I say)))
It's based on the design of the 8th stalinist tower, but a bit altered.
I am certainly glad it's built... Especially in our area, as it's devoid of any vysotkas...
By the way, interesting article regarding Luzhkoffcity:
http://www.businesspress.ru/newspaper/a ... &aId=93917Also, if you ever wanted to know, this is my house, where I lived in Russia. Built in 1997, 12 stories, not sure of ROST designation. You see a forest, the buildings behind it in the distance are Balashikha, 7 kilometers(4.3 miles) away.
Ah, ok)) I can see it clearly, made no mistake))
Well, 'tis a good house... It looks like it's cladded brick.... What floor were you on???
There is no photo of my house on internet, but this

is one of the new houses only one trolleybus stop away from me...
---
VervI live in Korea where there are no zoning laws but merely the remnants of attempts at organized construction in the 70s.
Well, I could tell by the photo of Seoul)) South koreans aren't strong on planning... Pyongyang is far better, the streets so wide, and there's so much greenery, park areas, recreational areas, etc...
I have found that it is very good if you simply let economics determine, let the market decide what goes where and how it is built.
The market naturally dictates the proper designs for the proper people -- businesses naturally want fancy places to attract attention, rich people want luxurious homes and poorer people want affordable homes...
It all naturally works itself out.
Well, when you allow market forces to determine what your city will end up like, you'll end up with chaos, complete absence of any architectural harmony and contrast, some bizarre styles and constructions, cramped conditions with unbearable building density, differing poor(slums) and rich areas (look at Sao Paulo):

bad road systems with constant traffic jams, terrible pollution and air quality, chaotic build-up with very little or no free space for yards and parks, narrow streets, very limited access to land outside of streets, less effective types of housing, etc.
While with planning you will have nice, spacious, convenient towns/cities, look:


[/quote]
-That's Volgorechensk...
So, market forces will give a city that’s made for corporate profit, while a planned city will give you a nice, beautiful, pleasant, green “living organism†– type city.


































 [/quote]
[/quote]

 That's why I like those orange homes. The white and brown ones are okay, but they tend to get depressing... Don't know the series, but they are orange-white and have gothic sloping roofs.
That's why I like those orange homes. The white and brown ones are okay, but they tend to get depressing... Don't know the series, but they are orange-white and have gothic sloping roofs.










 - By wat0n
- By wat0n